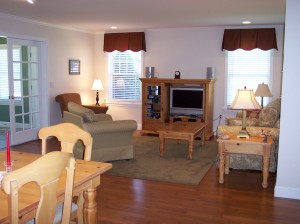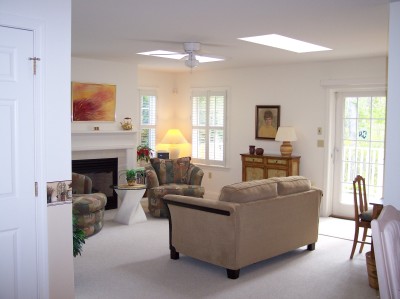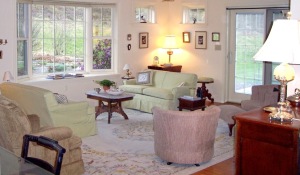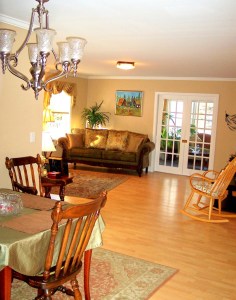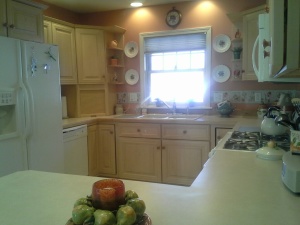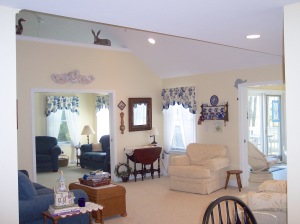The Avalon Village community and its cottages represent hours of painstaking work to create an atmosphere that complements the extraordinary beauty of its location and of Avalon’s Manor House. So much attention went into the details that when Avalon Village opened in 1998, the Hampden town planner advised the planning board that Avalon Village was likely to be the best designed neighborhood in Hampden!
Top quality choices were made at every turn. At Avalon there are concrete rather than asphalt curbs. Cottages feature Pella windows and cherry cabinets in kitchens. Radiant heat is found throughout, including the garage area – where in many cottages there are bays for two cars (one cottage has room for three)!
The same thought that went into the cottages also went into a package of services that ensures a comfortable, amiable and maintenance-free lifestyle. Whether it is the exceptional dining available in the Manor House, the unsurpassed beauty of the walking trails, the variety of activities and events that are offered, the level of access to healthcare and a multitude of other services – independent living and freedom of choice is always the emphasis at Avalon Village. Too often residents are heard to say that their only regret is postponing the decision to move to Avalon, for the life here is the best they have experienced!
Avalon Village cottage living provides residents with the best of neighborhood living options in a maintenance free environment. Our cottage designs are a blend of innovative and traditional living options. Spacious floor plans accommodate individual furnishing choices. The neighborhood is designed along traditional lines to create a classic, inviting neighborhood feel with cottage entrances placed close to the street, while preserving maximum privacy. Additionally, each cottage is sited so that residents may enjoy the unique natural features of Avalon’s extraordinary location. All cottages have a full array of standard features selected to make life most comfortable, with options galore, such as two-car garages and expanded storage areas, not typically found in other retirement communities.
Avalon Village offers six floor plans, each of which may have been modified and customized to suit the individual preferences of our residents. Each floor plan includes generous layouts and uncommon attention to detail, with living spaces ranging from approx. 1,300 sq. ft. to over 2,300 sq. ft. All cottages have spacious living rooms, modern kitchens, separate dining areas, full laundry rooms, and two full baths. The master bedroom suite in each includes a private bath and walk-in closet. A full sized garage and private deck are also features of each model.
Questions & Answers
What’s covered in the monthly fees?
An extensive array of core services, real estate taxes, and insurance. Additionally, residents are responsible for electricity, telephone, water and propane – which Avalon purchases in bulk.
Who determines the monthly fees?
The board of directors and Avalon Management set the fees.
What is the governance structure?
Avalon Village is governed by a five-member board of directors comprising three resident shareholders and two representatives of Avalon Management.
If I sell my cottage, do I keep the equity?
YES.
What is the process for selling?
Cottages are priced by the board with recommendations by Avalon Management in consultation with shareholders. Avalon Management through its contract with the owner’s association has exclusive rights to sell and maintain a marketing program and list of prospective residents.
Who is responsible for daily operations and maintenance?
Avalon Management.
Are pets allowed?
We welcome pets and have policies to make pet ownership enjoyable for all.
Can I keep my RV or boat on site?
We have limited space to store small boats, RVs, or campers.
Am I allowed to make modifications to my cottage?
We understand that residents like to create their own unique environment. With management approval, interior modifications are allowed, and in some cases, exterior items, such as tree planting or garden beds. Vegetable garden beds are available in the community gardens as well.
What happens if I have a major structural issue or need substantial repairs?
One of the great advantages of common interest communities such as Avalon Village is that these issues are already planned for, through the reserve fund and insurance.
Can I make any tax deductions for real estate taxes paid?
Each year Avalon Management provides a statement indicating the amount of monthly fees allocated to paying real estate taxes.
How is Avalon different?
There are as many answers to this question as there are residents who live here! Here are just a few of them:
- Non-institutionalized neighborhood that is safe
- Spaciousness – smallest cottage is 1,295 sq. ft., largest is 2,328 sq. ft., average size is 1,949 sq. ft.
- Full à la carte catered services available whenever you want them, and only when you want to pay for them
Designs & Floor Plans
Now is the time to make your move!


